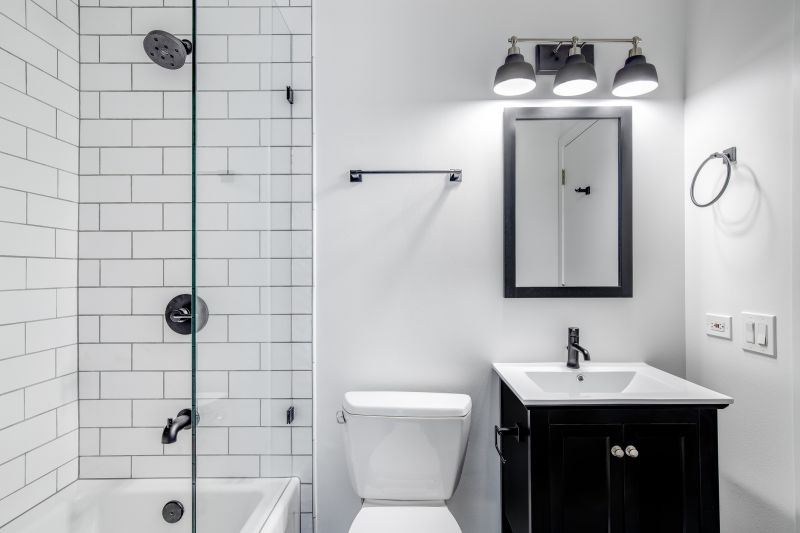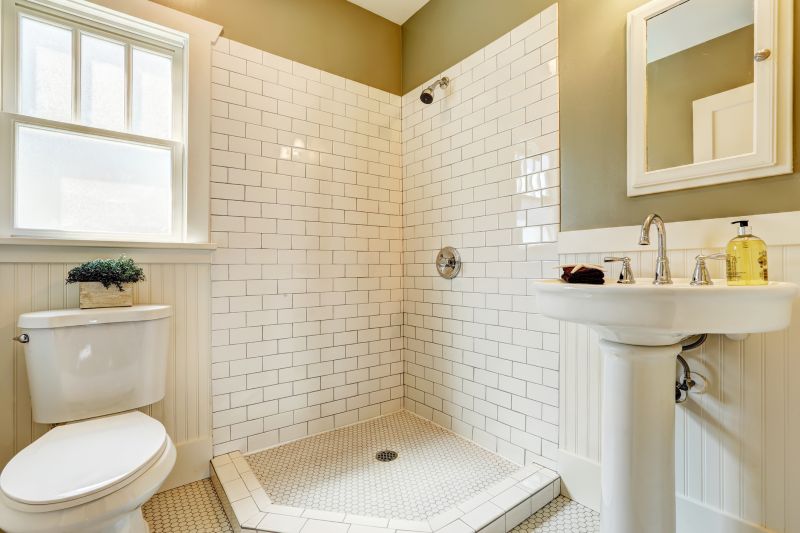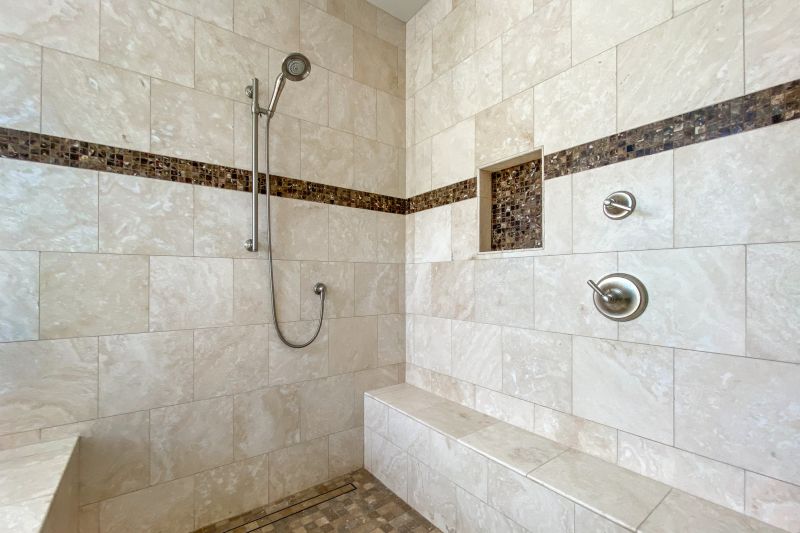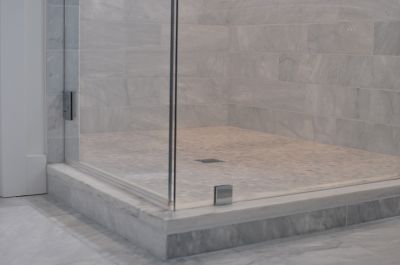Maximize Your Small Bathroom with Efficient Shower Layouts
Optimizing small bathroom shower layouts involves careful consideration of space utilization, functionality, and aesthetic appeal. In compact bathrooms, every inch counts, making innovative design solutions essential. Effective layouts can maximize available space while maintaining comfort and style. Understanding different configurations helps in choosing the best approach for a small bathroom setting.
Sliding doors are a space-saving alternative to traditional swinging doors. They do not require clearance to open outward, making them suitable for tight spaces. These enclosures can be customized with various glass styles and framing options to match different design preferences.

This layout features a compact, walk-in shower with a glass partition, optimizing space and providing an open feel. The use of light colors and minimal fixtures enhances the perception of space.

A corner shower equipped with built-in shelves maximizes storage without cluttering the limited space, offering convenience and efficient use of the shower area.

Incorporating a niche into the shower wall creates a sleek storage solution, eliminating the need for bulky caddies and maintaining a clean aesthetic.

Different glass styles such as clear, frosted, or textured can be used to customize the shower enclosure, adding privacy and style while keeping the space visually open.
Designing small bathroom showers requires balancing space constraints with user comfort. Compact layouts often incorporate features like corner installations, sliding doors, and built-in storage to maximize utility. Choosing the right materials and fixtures can make a significant difference, creating a shower area that feels spacious despite its size. Light-colored tiles and reflective surfaces further enhance the sense of openness, making the bathroom appear larger and more inviting.
| Layout Type | Key Features |
|---|---|
| Corner Shower | Utilizes corner space, compact, space-efficient |
| Walk-in Shower | Open design, minimal enclosure, enhances openness |
| Niche Storage | Built-in wall recesses for storage, saves space |
| Sliding Doors | No clearance needed for door swing, ideal for tight spaces |
| Glass Partitions | Creates separation without bulk, visually enlarges space |
| Shower Bench | Provides seating, can be integrated into design |
| Compact Fixtures | Smaller showerheads and controls for space saving |
| Light Colors | Reflects light, makes the space appear larger |
Ultimately, small bathroom shower layouts should prioritize efficient use of space while maintaining ease of access and visual harmony. Combining practical features with modern design trends results in a shower area that is both functional and attractive. Whether through innovative configurations or thoughtful storage solutions, small bathroom showers can be designed to meet diverse needs without sacrificing style.





